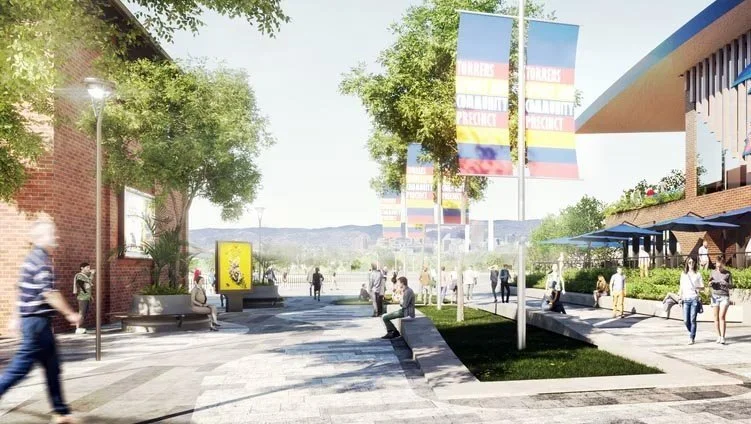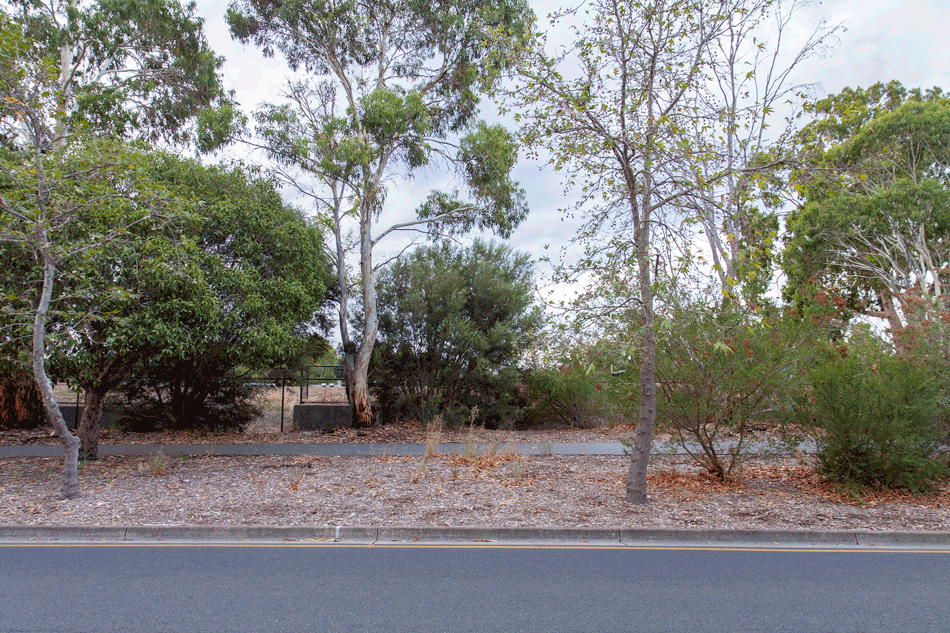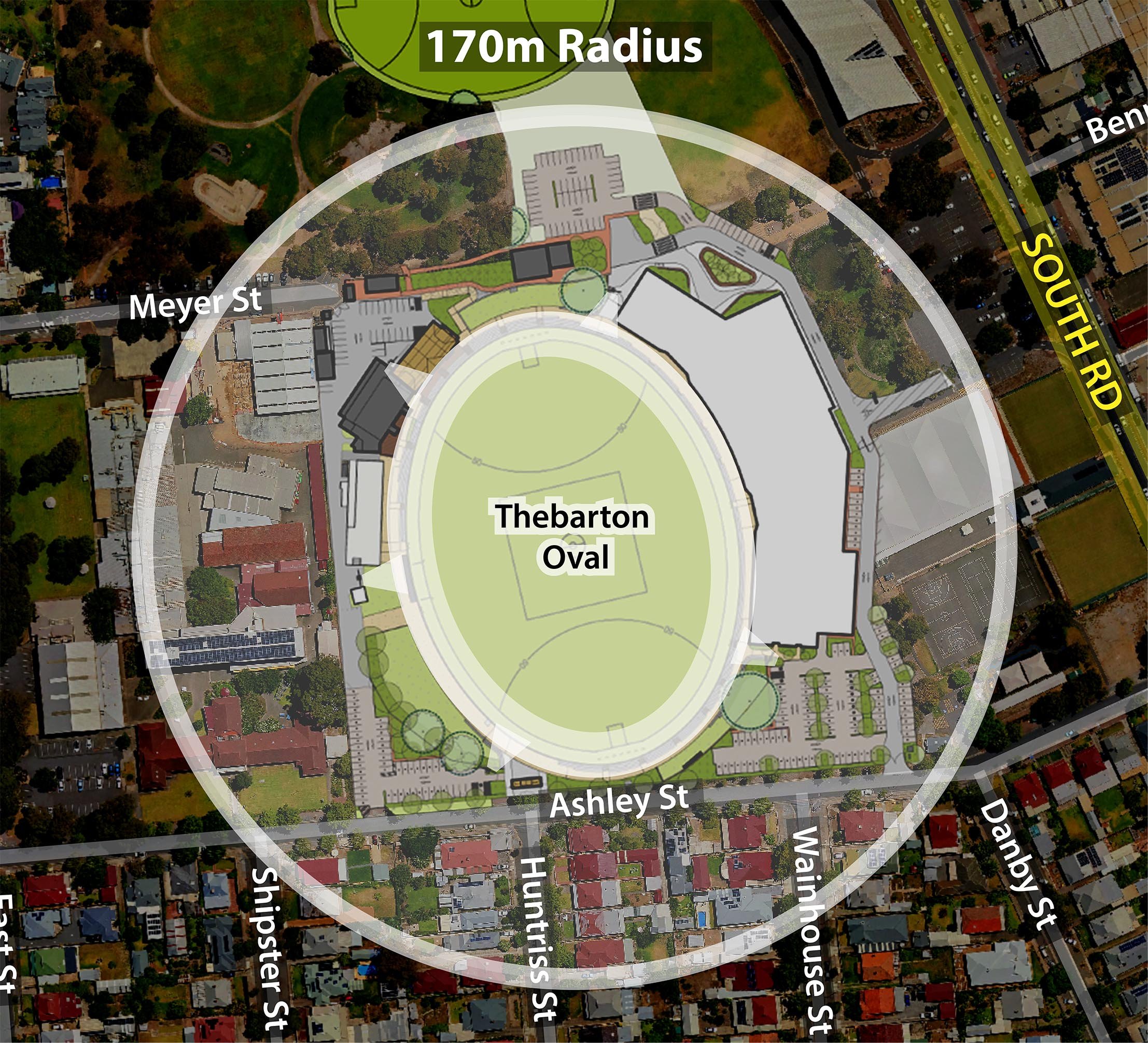
SCAP Announcement
During its session on Monday, June 3rd, the State Commission Assessment Panel (SCAP) listened to 39 passionate presentations from concerned residents, lasting over 6.5 hours. These presentations drew attention to the many shortcomings and anticipated negative impacts of the AFC’s plans, emphasising that the scale and intensity of the proposal is far beyond the capacity of the site and its surrounding locality.
Despite the extensive concerns raised, SCAP under significant pressure and with limited remit under the planning laws, ultimately resolved to grant planning approval for both the preliminary and substantive works applications, albeit subject to a number of conditions and reserved matters.
Despite our disappointment with this decision, we will continue to watch the reserved matters closely, hoping that they will be dealt with in a meaningful way, to limit the expected impacts on neighbouring residents. We look forward to working with the State Government (and our local member Tom Koutsantonis), through their funding commitments, to achieve these outcomes.
Publicly funded, on public land:
The proposed development will be built on public land, using over $50 million of public funds. The public benefit is highly questionable; the impacts are significant.
The City of West Torrens Council are giving the Crows $11.26 million for their facility + $$ millions in rent & rate subsidies + $$$ thousands in additional ancillary works such as stormwater extensions and footpath replacements.
The Malinauskas State Government are giving the Crows $15 million for their facility + $10 million for unspecified community benefit + $$$ millions for an access road into the facility + other potential land and works following completion of T2D.
The Federal Government are giving the Crows $15 million for their facility.
Below we provide further details on the reserved matters following the SCAP determination:
Public access to and through the site:
Reserved Matter 3
Final designs for fencing, embankments (including gradients), pathways, and gates prepared in consultation with the City of West Torrens and the Department for Infrastructure and Transport to ensure public access to and through the site is welcoming, safe, free flowing and maximises connectivity.
Both SCAP and the Department for Infrastructure and Transport (on behalf of the Minister) have acknowledged that the current design (as presented for planning approval) does not provide sufficient connectivity and public access to and through the site and is neither welcoming, safe or free flowing.
They have advised that changes will need to be made to landscaping, fencing, embankments (including gradients), pathways, and gates.
Existing Path:
During the 6.5 hours of feedback given at the SCAP meeting, many community members expressed how important the existing connecting pathway through the site was and how devastated they are to see it being removed to make way for a fenced private car park and offices for a large corporate entity.
We heard how this pathway was vital for connecting residents with the Brickworks Marketplace and essential services. We heard how it provided connection to Karrawirra Parri (The River Torrens) and recreational spaces on Kings Reserve. We heard how it was a tree lined sanctuary, offering connections to nature and relief from rising summer temperatures. We heard how it was an important cycle path and how it provided a safe space for kids learning to ride. We heard how it was more than just a path providing connection across the site but it was also a path that allowed residents to connect with one another.
Proposed oval concourse:
We also heard how the concrete concourse and access ways proposed in the AFC’s designs were inferior and failed to offer such benefits as promised by both the AFC and our Council. It was further highlighted that access would be completely cut-off when the ground was closed on game days or during other private events.
Notably, SCAP members made comment of the lack of shade around the concourse and that it was not suitable as a bicycle path. They also questioned why a dedicated access path hadn’t been provided through the site.
Access and connection with Kings Reserve
Access and connectivity at the north end of the site was also criticised. Despite the removal of the existing fence, the oval remains cut off from Kings Reserve by a raised embankment, retaining walls and barriers, along with the AFC’s Training and Administration Building. It is not open and free flowing as had been promised by the AFC and the West Torrens Council.
Northern access to Thebarton Oval is unwelcoming and not free flowing. It is not suitable as a cycling path as claimed in the Masterplan that was approved by the West Torrens Council.
An image used by the AFC during public consultation to show Thebarton Oval would have open and free flowing access. The current design has failed to deliver on these claims.
Tree protection and landscaping:
Reserved Matter 1
Detailed Landscaping Plan prepared by a qualified landscape architect, specifying suitable plant species (including indigenous species), location and size of plantings and ongoing maintenance schedule. The plan shall seek to achieve maximum tree canopy cover, incorporating additional trees in the carparking areas.
Reserved Matter 2
As part pf the detail landscaping plan the Applicant shall investigate the retention of the three (3) Schinus areira trees annotated as E7, E8 and E9 in Demolition Plans (Drawing Numbers P0102 Revision P.1 and P0103 Revision P.1) included in the Arboricultural Impact Assessment and Development Impact Report prepared by Arborman Tree Solutions (reference Number ATS6529-KinResDIR-R1) dated 14 December 2023. In addition, the Applicant shall investigate the possibility of retaining trees identified for removal in the endorsed plans during design development should other retention opportunities be identified.
The significant impact of the proposed design on existing tree canopy, as well as the AFC’s lack of suitable replacement planting and lack of detailed landscaping plans have been acknowledged by SCAP.
A detailed landscaping plan has been requested and is to incorporate additional tree planting across the site and in the car parking areas.
The AFC were criticised for not doing more to retain existing tree canopy and the SCAP have suggested changes be made to improve the design to reduce the negative impact of the development.
Impact on Tree Canopy:
The Crows current design results in the loss of some 114 trees and over 5,500 square metres of tree canopy.
As classified under the current tree laws, around 40 of these are regulated trees, of which 14 are significant.
Because the Crows managed to submit their plans prior to the Government’s new laws coming into effect, they have been given an exemption and will not be required to comply.
The State Government, through new legislation, have committed to recognising the important role mature trees play in promoting community wellbeing, supporting biodiversity and reducing the urban heat effect. Meanwhile, they are directly funding a project that will have a devastating effect on mature tree canopy in a local government area with one of the lowest amounts of tree canopy in the state. We hope they can uphold their commitments and ensure changes are made to the design in order to protect more tree canopy and deliver benefits through their funding.
Inacurate and incomplete AFC tree assessment:
The tree assessment submitted by the Adelaide Football Club is inaccurate, incomplete and misleading.
Missing trees:
Four (4) regulated trees (circumference >= 2m at a point 1m above natural ground level) are missing from the AFC’s tree assessment.
One tree classified as regulated has been misclassified and is in fact significant (circumference >= 3m at a point 1m above natural ground level).
Regulated and significant trees missing from the AFC tree assessment
Three (3) Schinus areira (peppercorn) trees planted as part of the Thebarton Returned Soldiers Memorial Gardens have been identified by SCAP to be investigated for retention. However, in this same location, a fourth peppercorn tree and a lone pine (Canary Island pine) are completely missing from the Crows tree assessment and drawing plans.
The lone pine (left of photo) and four peppercorn trees planted as part of the Thebarton Returned Soldiers Memorial Gardens. The AFC plans submitted to SCAP have failed to identify two of these trees.
The Crows have continually provided misleading information regarding the true impacts on existing mature tree canopy. The misleading numbers presented in their Masterplan Report are another such example.
From page 25 of the AFC’s Masterplan Report:
220 new + 328 existing = 548 trees
A claimed total of 522 trees suggests a loss of only 26 trees however the true loss is around 114 trees. Also, most of the existing 328 trees and the 220 new trees are not within the AFC’s development site, but have been included in these numbers, downplaying the true impact of their plans.
Water Sensitive Urban Design:
Reserved Matter 7
The final stormwater management plan, detailing capture and reuse of stormwater collected from rooftop surfaces, shall be prepared.
SCAP have acknowledged the lack of water sensitive urban design (WSUD) principles incorporated in the Adelaide Football Club’s proposal.
In order to proceed with the development, the Crows will be required to provide changes to their plans to include stormwater collection and reuse, utilising their extensive rooftop surfaces for collection.
Impacts on water management:
The Crows development will have a direct negative impact on the management of the site’s existing stormwater, groundwater and water supply systems.
Currently, a wetland at the development’s eastern side collects and filters stormwater before it is gravity fed to a local aquifer. Water from this same aquifer is then used to irrigate both Thebarton Oval and Kings Reserve.
This water collection and reuse system results in 100% of the collected stormwater being reused on site whilst also minimising the impacts on groundwater supplies. The wetland provides multiple additional benefits, creating habitat, enhancing biodiversity, and adding to the area's aesthetic and recreational appeal.
In 2020, this wetland won a ‘Stormwater South Australia’ award for ‘Excellence in Integrated Stormwater Design’. The judges considered this an ‘excellent example of how a well thought through solution can bring multiple benefits to a difficult and tightly constrained site and at the same time deliver multiple outcomes in relation to social, environmental and economic benefits.’
In stark contrast, the Crows development proposes no such benefits. Instead it will have a direct negative impact by encroaching this wetland and replacing parts of its existing catchment area with hard impermeable surfaces. It will remove surrounding vegetation and trees and increase runoff from the site, whilst also intensifying the sites water supply needs.
Wetlands, surrounding vegetation and trees, impcted by the AFC development
Lack of stormwater collection and reuse:
Despite these negative impacts, the claim of being good neighbours, the substantial public funding, and the fact they will be constructing a roof covering over 7,000 square meters, the Crows have failed to include even simple measures such as rainwater tanks and reuse plumbing, as is required by homeowners building or extending their homes.
Increased water usage, a 7,000 square metre roof and ….no space for rainwater tanks.
The poor excuses provided by the Crows for not including any rainwater harvesting and reuse measures in their design.
Public reserve becomes a car park:
A popular and significant portion (nearly 4,000 m2) of Kings Reserve is set to become a permanent and day-to-day overflow car park for the Crows new facility.
The grassed reserve in this location is well used by locals for recreation and exercise as well as by local amateur sporting clubs. It is also a popular location during community events with many gathering in this area to take advantage of the afternoon shade, character and amenity provided by the adjacent mature eucalypts. There is no other comparable space within the Thebarton Oval and Kings Reserve precinct.
Under the Crows plans a new treeless paved car park will be constructed in this location outside the existing MA Hawks change rooms. The MA Hawks and community sport will be removed from Kings Reserve. To the north of this new permanent car park a reinforced turf surface (such as TrueGrid or similar) will be installed so that the space can be used as a “day-to-day overflow” car park to accommodate the demands associated with “functions and/or general visitors” to the Crows facility.
The Crows second training oval, consuming the remaining grassed area on Kings Reserve, will only be available for public use when not being used by the Crows.
Despite the claims of increased public green space and improved amenity for events, the reality is quite the opposite. A space that currently supports community health through active and passive recreation and is a space in which people gather for both small and large scale events will be removed to facilitate the interests of corporate entity.
People gathering on the grass in the afternoon shade during public events. This space is set to become a car park for the new Crows facility.
Community groups utilising the space for events and community sport being enjoyed on Kings Reserve. This space is set to become a car park for the new Crows facility.
Fences:
Despite the removal of some existing fencing, access to the site will remain restricted and the ground will be far from open and free flowing as promised.
The entire eastern side of the oval will be closed off by a private administration building and fenced car park.
A new 100m long, 2m high fence will be erected along Ashley St to create a private secure car park for AFC staff and players.
Much of the site will be further enclosed by retaining walls and barriers, obstructing views and access into the ground.
The playing surface of the oval will also be fenced with limited access gates largely located towards the centre of the oval, rather than at the goal ends where public entry is most likely desired.
The images below show how Ashley St is set to be transformed by new fencing under the proposed development plans.
Ashley St, looking west. A new fence will be installed for a private car park.
Ashley St, between Huntriss St and Wainhouse St.
Light towers:
Five (5) new light towers are proposed. They will be overwhelmingly larger than the much smaller four (4) light towers currently installed. They will be constructed using public money but won’t provide any additional public usage. Their visual impact on the surrounding residential neighbourhood will be significant.
The new light towers installed at Alberton, for the Port Adelaide Football Club, provide a good example of what can be expected at Thebarton Oval. The Alberton Oval lights (39 metre tall) are shorter than those proposed for Thebarton Oval (40.3 metre tall) and there are only four. Five new light towers will be installed at Thebarton.
One of the new AFL television broadcast standard light towers being installed next to one of the previous light towers at Alberton Oval. The size and height of the tower and the bulk of the head frame dwarf the size of the previous light tower and overwhelms the suburban neighbourhood setting.
The image above shows two of the five proposed light towers at Thebarton Oval next to the existing grandstands and heritage listed gate. Note the size of the lamp head-frames at the top of the towers and how they compare in size to the heritage gate and the existing grandstand. These are imposing structures and will be highly visible (day and night) from the surrounding neighbourhood.
The light towers at night
It is proposed that the lighting will generally be used up to 10pm in the evening and up to 11pm on game days.
Photos taken from a recent game at Alberton Oval provide an idea of what we can expect in our neighbourhood if this development is approved.
At Alberton the light spill at a distance of 170m from the centre of the oval is significant and intense enough to create well defined shadows.



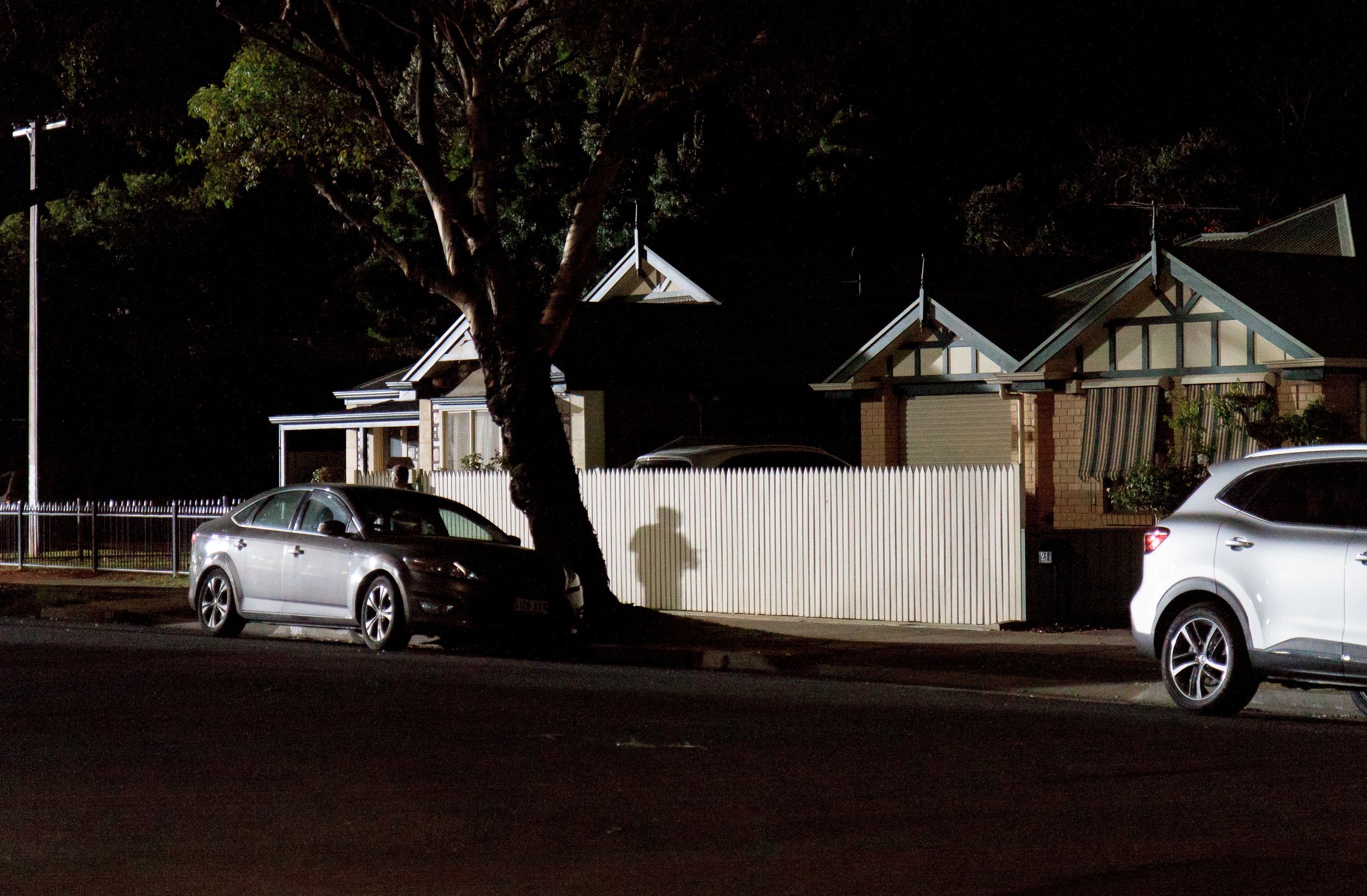
Those living within a 400m radius may expect views similar to the following photos taken within this distance at Alberton.

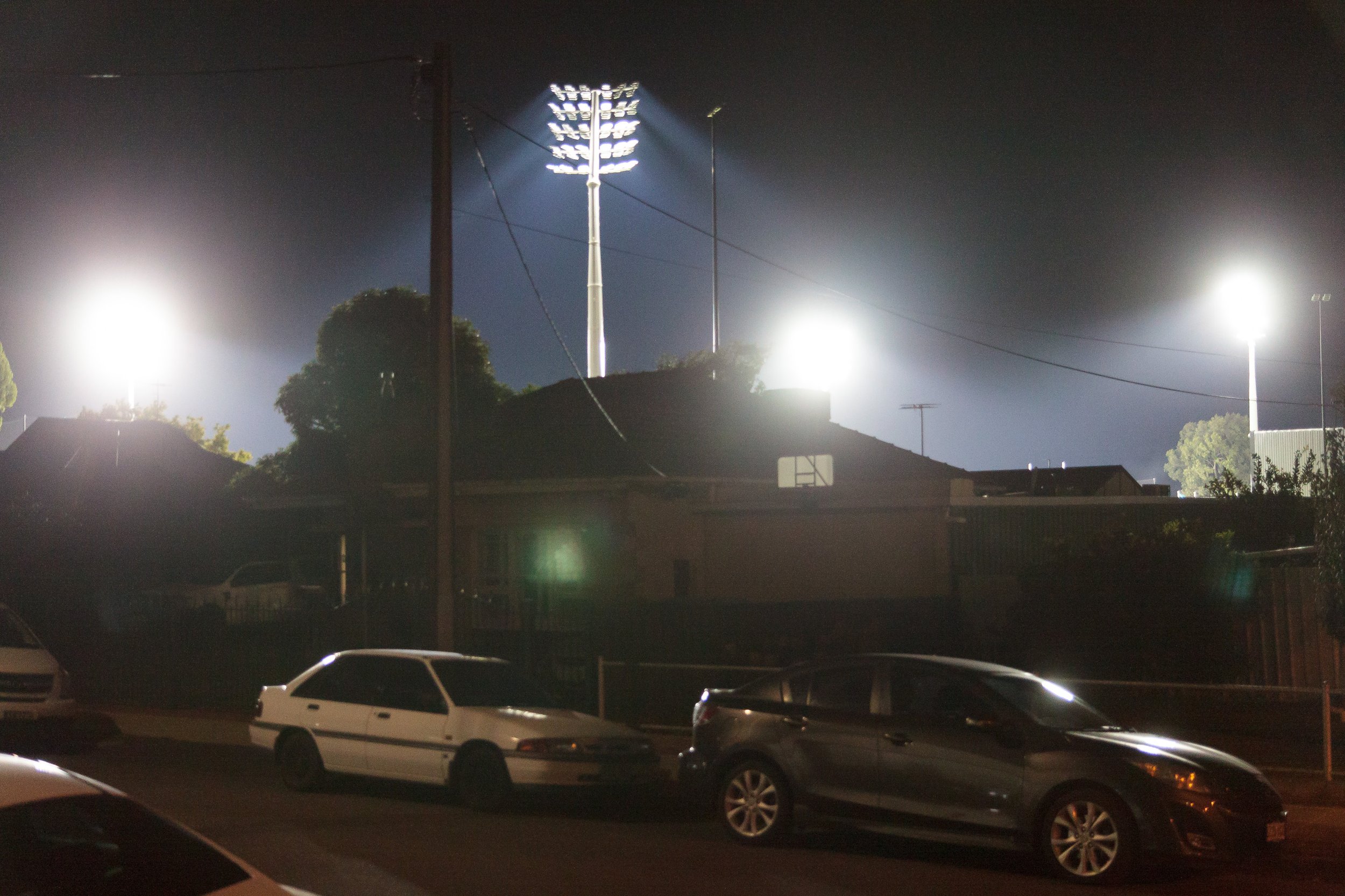

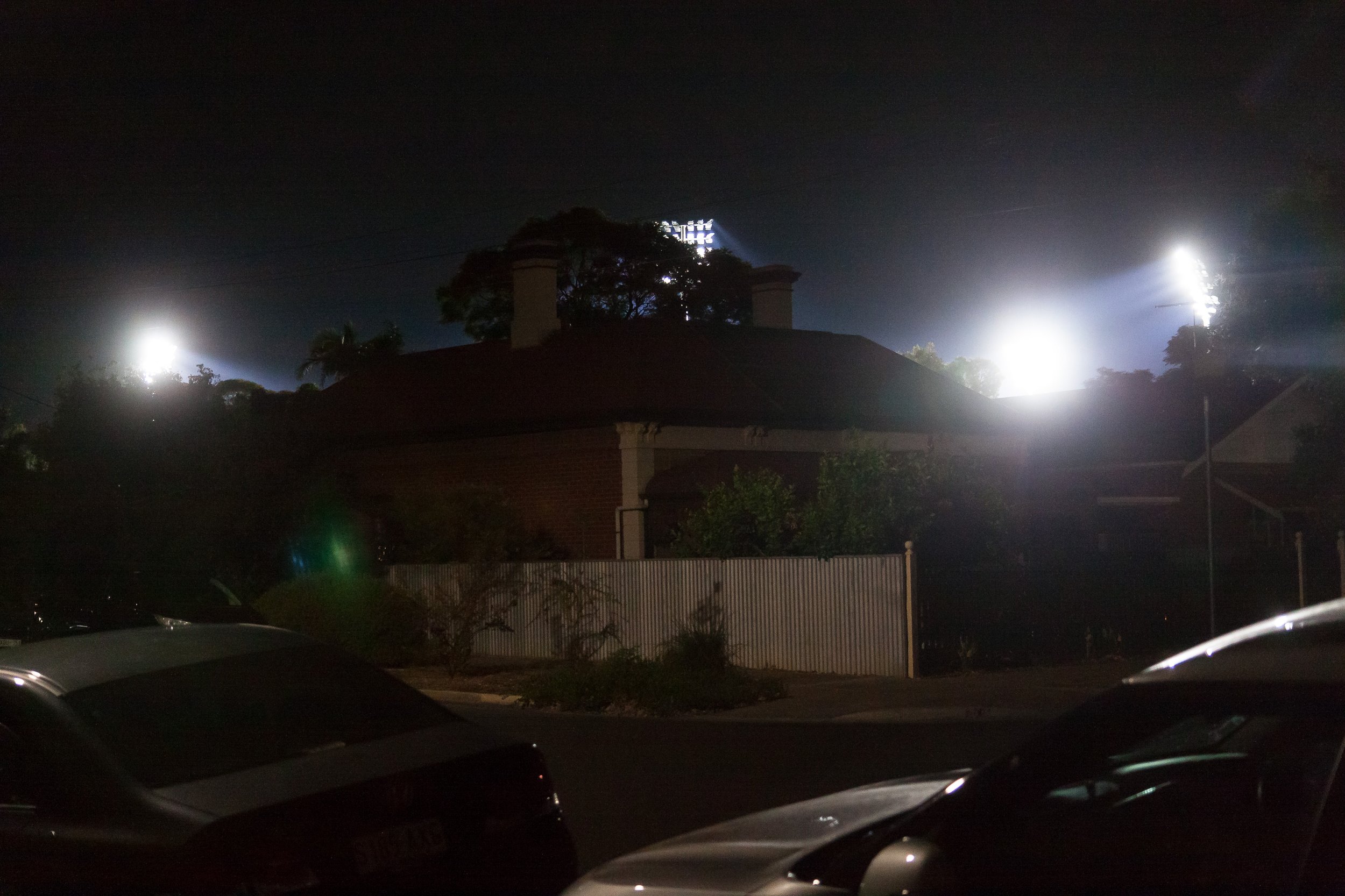

Those living within a 1.2 kilometre radius may expect views similar to the following photos which were taken from Cheltenham looking towards Alberton.
Light spill:
A modelled representation of light spill from five 40-metre-high light towers at Thebarton Oval is shown in the next image.







